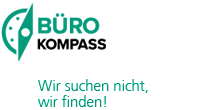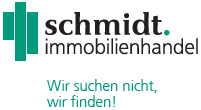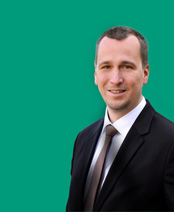Exposé
Working in Haidhausen in prestigious office/lab spaces!
 Cabling
Cabling
 Sunshades
Sunshades
 Lighting: Grid lighting
Lighting: Grid lighting
 Roof terrace / balcony
Roof terrace / balcony
Units
| Unit/Storey | H 10 ME1 | H 10 ME2 | H 10 ME3 | H 12a ME1 | H 14 ME1 | H 14 ME2 | H 16 ME1 | H 18 ME1 | Total |
| EG | 489 sqm 22,50 €/sqm | – | – | 325 sqm 22,50 €/sqm | – | – | – | 381 sqm 22,50 €/sqm | 1.195 sqm |
| 1. OG | – | – | – | 823 sqm 22,50 €/sqm | 430 sqm 22,50 €/sqm | 303 sqm 22,50 €/sqm | 318 sqm 22,50 €/sqm | – | 1.874 sqm |
| 2. OG | 841 sqm 22,50 €/sqm | 800 sqm 22,50 €/sqm | 1.125 sqm 22,50 €/sqm | 717 sqm 22,50 €/sqm | 435 sqm 22,50 €/sqm | – | 872 sqm 22,50 €/sqm | – | 4.790 sqm |
| 3. OG | 675 sqm 22,50 €/sqm | – | – | 367 sqm 22,50 €/sqm | 380 sqm 22,50 €/sqm | – | 339 sqm 22,50 €/sqm | – | 1.761 sqm |
| 4. OG | 1.165 sqm 22,50 €/sqm | – | – | 821 sqm 22,50 €/sqm | – | – | – | – | 1.986 sqm |
| 5. OG | – | – | – | – | 1.424 sqm 22,50 €/sqm | – | – | – | 1.424 sqm | Total | 3.170 sqm | 800 sqm | 1.125 sqm | 3.053 sqm | 2.669 sqm | 303 sqm | 1.529 sqm | 381 sqm | 13.030 sqm |
Details
Description
The representative commercial properties are an office ensemble from the year 1997. The facade consists mainly of aluminum, glass and granite. The entrance areas are designed with a natural stone floor.
The office units can be divided very efficiently into single, double and open-plan offices, depending on the tenants wishes. The equipment includes a new carpet floor covering, computer workstation-compatible lighting, external sun protection and a kitchenette, cooling is optionally possible. The wiring is done via cable ducts. Underground parking spaces can be rented on request.
Energy certificate
Issue date:Access and infrastructure







Notes
If you click on this card, a request will be sent to Google with your IP address Privacy Information
You can change this under privacy settings.




